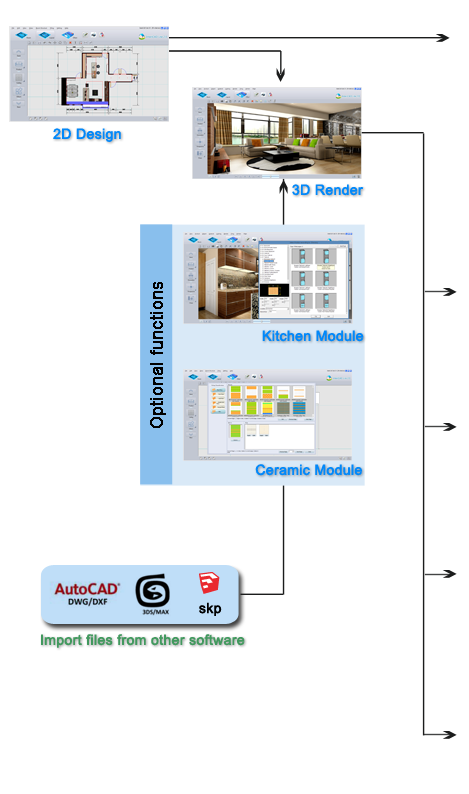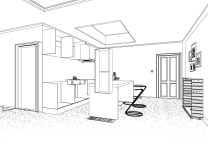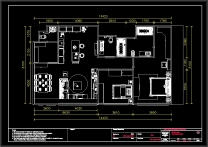|
| |
Advanced Interior Design & Presentation Software |
| |
|
| |
| InteriCAD Lite is an advanced interior design solution, with massive 2D & 3D built-in models and render engine, users can create a photo-like render in about 10 minutes. You can make the design intuitively in 2D or 3D mode. More importantly, color floor plan, 3D render, hand-sketch, line drawing (dxf format), 360-degree panorama, and animation can be exported for more vivid presentation when you finish the design. A general computer user can manage to learn this software easily with self-learning video tutorials or 7 to 14 hours of class tutorials. |
| |
| This version is made on the modular basis, which means users can select additional functional modules to fulfil their design needs, i.e., Kitchen and Ceramic are optional for purchase. No matter you're a professional interior designer or an amateur designer, you'll find InteriCAD Lite fast and easy-to-operate for high quality results. |
| |
| For professional users with more requirements on design, there is the upgrade path to the even more advanced software
InteriCAD T6. |
| |
Sample Renders |
|
|
| |
| Convert 2D to 3D |
Create wall, doors & windows, ceiling, place furniture items in 2D / 3D, you can immediately view the design in 3D, then edit texture & lighting and make a walk through in 3D virtual reality, completing the design as soon as in about 10 minutes. |
| |
|
| Modern library and free cloud library |
With about 3,000 built-in models for direct use, designers can freely edit texture & size of model to match their own design ideas. Also, there is the direct connection to the cloud library site with about 10,000 models and texture, you can download all branded 3D models and texture maps totally free-of-charge. |
| |
| Connecting other software |
You can free to import other 3D files into your design in InteriCAD Lite (dwg/dxf, skp & 3ds Max), extending the range of design contents. |
| |
| Kitchen modules (Optional) |
With variety choices of standard kitchen cabinets, you can freely resize any cabinets to build your own kitchen in various shapes of wall in very short time. It is also flexible to change any cabinet structures, door and drawers styles, handles, sinks and worktop, etc. according to your design needs. |
| |
| Ceramic modules (Optional) |
There are lots of tile design templates for direct use, or you may create any tile pattern as a showcase for your unique design sense. Another added function is 3D modeling for any irregular shape of decoration in this module. Develop your design with imagination, you can create various types of 3D objects. |
| |
| Virtual reality |
View the design at any perspective in 3D and freely walk into the virtual space for more easy and direct editing. Users can insert or remove models, edit lighting, change texture in short time. |
| |
| Texture & colour |
Massive number of texture maps are provided in the system, with simple clicks, it is easy to change model map & colour. You may use your own jpg files to map into the design models, such as jpg file of wall paper, wood, mables, etc., taken from digital camera, scanner, or even mobile phone.
The texture system helps you define texture of models, creating more high quality of render. Just select the texture category for the model, e.g. metal, glass, leather, wood, paper, paint, water, etc. and the system will help you define the parameter automatically. |
| |
| Lighting |
Assign the light source in accordance with the real-life lighting plan. Simply key in the watt or lux and select the light colour (or K value), the system will show you the result of incandescence, spot light, sunlight, etc. |
| |
| Photon render |
Radiosity and raytrace are the core technology of our system, which produce very high quality of 3D render in very short time, e.g. several minutes for a render. In the new version of InteriCAD Lite, the more favorable engine of Photon Render is provided as to achieve the world-class render standard. |
| |
| Final outputs |
Finish your design in one go and produce floor plan, 3D render, 3D panorama in jpg files; line drawing/working drawing in dxf files; walk-through animation in avi files. Additional purchase of VR function allows you viewing panorama on mobile devices (even more realistic if viewing through VR glasses). Note that you shall equip your own CAD software to open dxf files, e.g. BtoCAD or AutoCAD, which is not included in InteriCAD Lite. |
| |
| |
 Details Details |
 |
 floor plan
floor plan |
 3D render
3D render |
 Hand sketch
Hand sketch |
 Line drawing (dxf)
Line drawing (dxf) |
|
Suggested requirements |
| |
Basic |
Intermediate |
Advanced |
| OS |
Windows® XP / Vista / 7 / 8 / 8.1 / 10 (32 or 64 bit) |
| CPU |
i3 (2 cores) |
i5 (4 cores) |
i7 (4 cores) |
| RAM |
4 GB |
4 GB |
8 GB |
| Display card |
GeForce independent graphic card with 1 GB RAM (AMD is also compatible) |
| HDD |
6 GB (Additional 6 GB for swop disk and library download) |
| Other |
DVD ROM (for installation) |
| Remarks |
1. Better configuration for Photon Map is required. (e.g. CPU: i5 / i7 with 4 cores or above)
2. Photon render performs better on 64-bit Windows
3. Performance will depend on the complexity of file |
|
 |
|